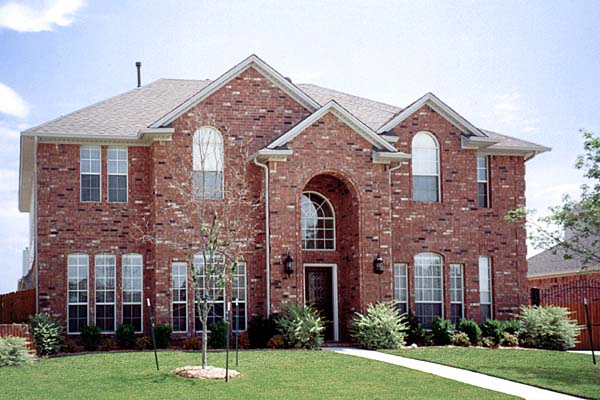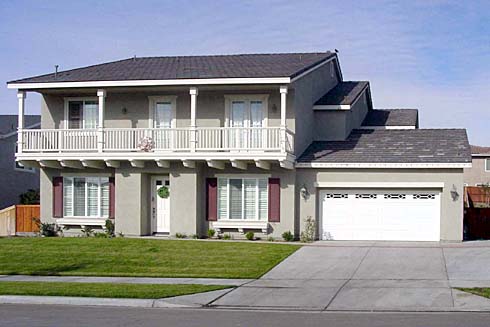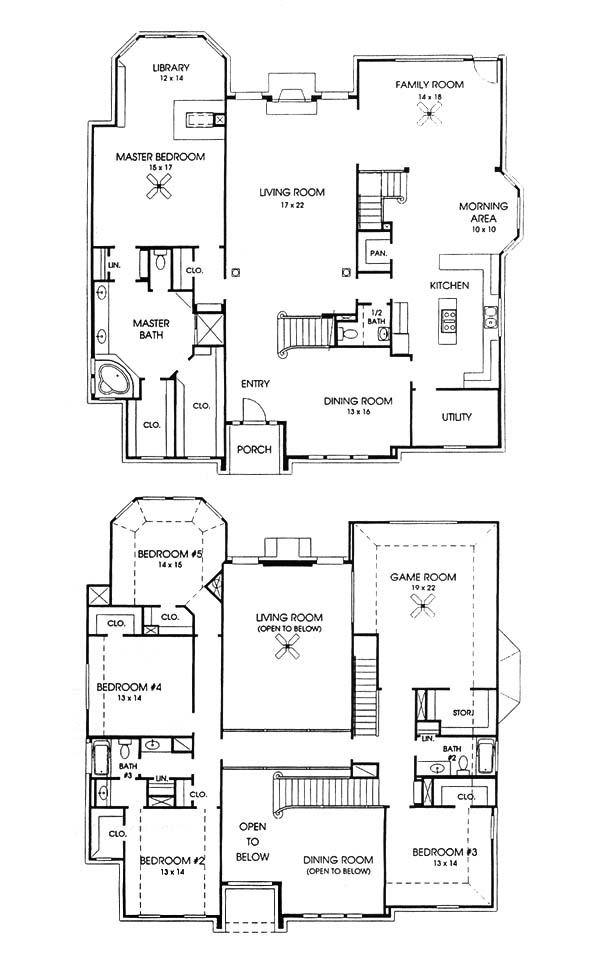Model Plan 4835B
North Richland Hills, Texas New Homes for Sale

North Richland Hills, Texas New Homes for Sale
5 Bedroom, 3.5 Bath, 3 Car Garage
4835 - Square Feet
$505,235
Model Plan 4835B - North Richland Hills, Texas New Homes for Sale
5 Bedroom, 3.5 Bath, 3 Car Garage
4835 - Square Feet
$505,235
Area: North Richland Hills, Texas
Superbly designed home with two staircases, formal living, family, and upstairs game room. Master bedroom with garden tub, library, shower, and two closets.
Please complete the form below to get more information on Model Plan 4835B and other available new home listings from a local North Richland Hills, Texas Real Estate Agent
Contact a local North Richland Hills, TX Real Estate Agent
(Please enter all fields.)
Plan 4835B in North Richland Hills
Featured New Home

Featured Real Estate Agents
Linda Peterson
Century 21 Mike Bowman,Inc.

Phone: (817) 489-9901
Grapevine, TX
[email protected]
The Minteer Team
The Minteer Team

Phone: (817) 310-8562
Southlake, TX
[email protected]
Chaz Swint
Keller Williams Realty

Phone: (817) 727-8497
Southlake, TX
Keely Harris
RE/MAX Trinity

Phone: (817) 631-2687
Southlake, TX
DFWSellFast.com Team
Southwest Realty Advisors

Phone: (940) 781-4673
Arlington, TX
Featured Mortgage Brokers
- REVERSE MORTGAGE SOLUTIONS INC, NEWBURGH, NY
700 CORPORATE BLVD
NEWBURGH, NY 12550 - FLAGSTAR BANK FSB, VIENNA, WV
510 GRAND CENTRAL AVE
VIENNA, WV 26105 - EVOLVE BANK & TRUST, TULSA, OK
5110 S YALE AVE STE 500
TULSA, OK 74135 - BancOhio Financial, mortgage broker in Powell, OH
285 S Liberty St
Powell, OH 43065 - AMERIPRO FUNDING INC, SAN ANTONIO, TX
401 E SONTERRA BLVD STE 375
SAN ANTONIO, TX 78258
