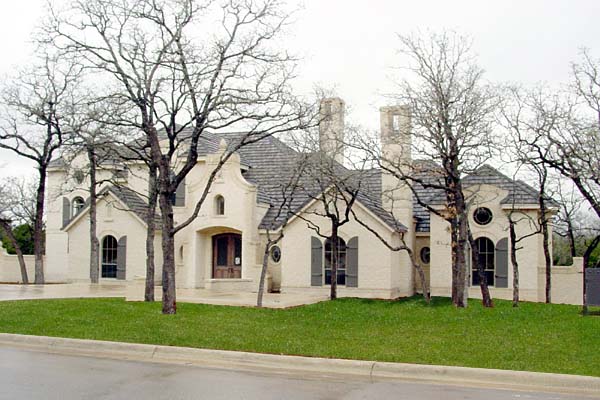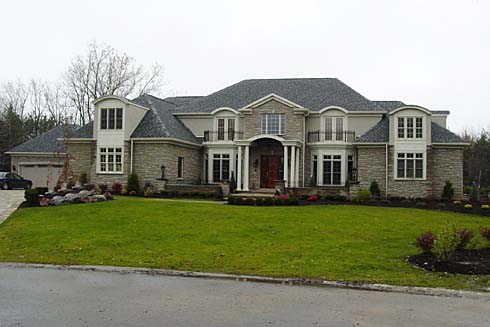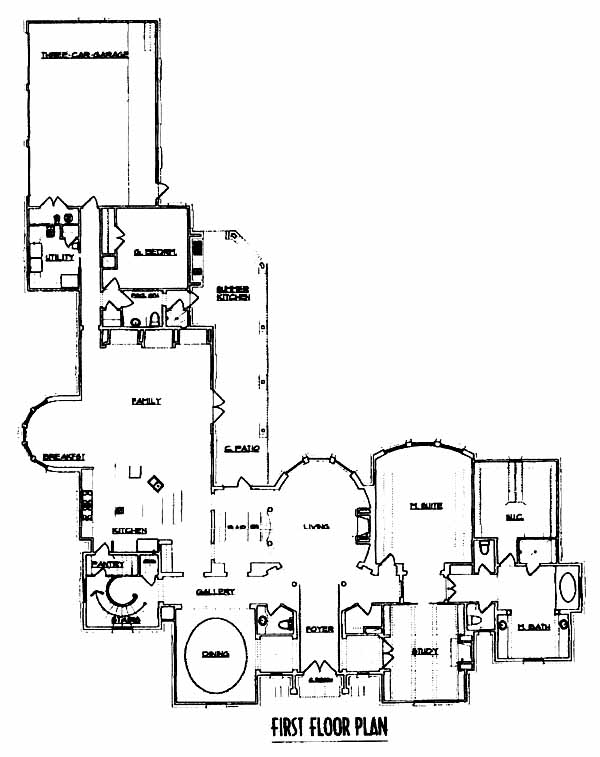Model Plan 418
North Central Bexar County, Texas New Homes for Sale

North Central Bexar County, Texas New Homes for Sale
5 Bedroom, 4.5 Bath, 3 Car Garage
6600 - Square Feet
$1,009,000
Model Plan 418 - North Central Bexar County, Texas New Homes for Sale
5 Bedroom, 4.5 Bath, 3 Car Garage
6600 - Square Feet
$1,009,000
Area: North Central Bexar County, Texas
This community offers the custom home buyer luxurious estate homes with private streets, mature wooded landscaping and convenient access to shopping, restaurants and many fine neighborhood services. This is the perfect place for you and your family.
Magnificent classical European inspired country Mediterranean custom home with approximately 6,600 square feet nestled on a spacious three-quarter acre greenbelt lot with beautiful Spanish oak trees. The home features a 3 car side entry garage, oval formal living room with large wet bar, dining room, family room, game room, spacious kitchen with circular breakfast room, study with beautiful judges paneled wainscot and large bookcases, massive master bedroom, extra large master bath with granite tub surround and shower and his and hers toilets, summer kitchen and 4 secondary bedrooms, one that can serve as a servants quarters with bath leading to the outside. Also, a very spacious multipurpose room that can be used for exercise, media, or converted to another bedroom and bath.
Please complete the form below to get more information on Model Plan 418 and other available new home listings from a local North Central Bexar County, Texas Real Estate Agent
Contact a local North Central Bexar County, TX Real Estate Agent
(Please enter all fields.)
Plan 418 in North Central Bexar County
Featured New Home

Featured Mortgage Brokers
- ENVOY MORTGAGE LTD, COLORADO SPRINGS, CO
6760 CORPORATE DR STE 130
COLORADO SPRINGS, CO 80919 - CrossCountry Mortgage, Inc., mortgage broker in Elgin, IL
374 N Mclean Blvd
Elgin, IL 60123 - FLAGSTAR BANK FSB, VIENNA, WV
510 GRAND CENTRAL AVE
VIENNA, WV 26105 - UNION MORTGAGE GROUP, INC., GREENBELT, MD
7501 GREENWAY CENTER DR
GREENBELT, MD 20770 - TOP FLITE FINANCIAL INC, WATERFORD, MI
5663 HIGHLAND RD
WATERFORD, MI 48327
