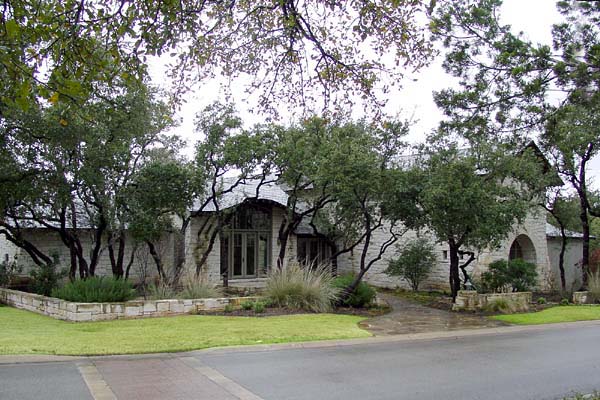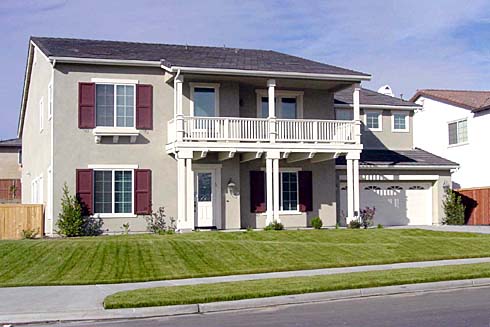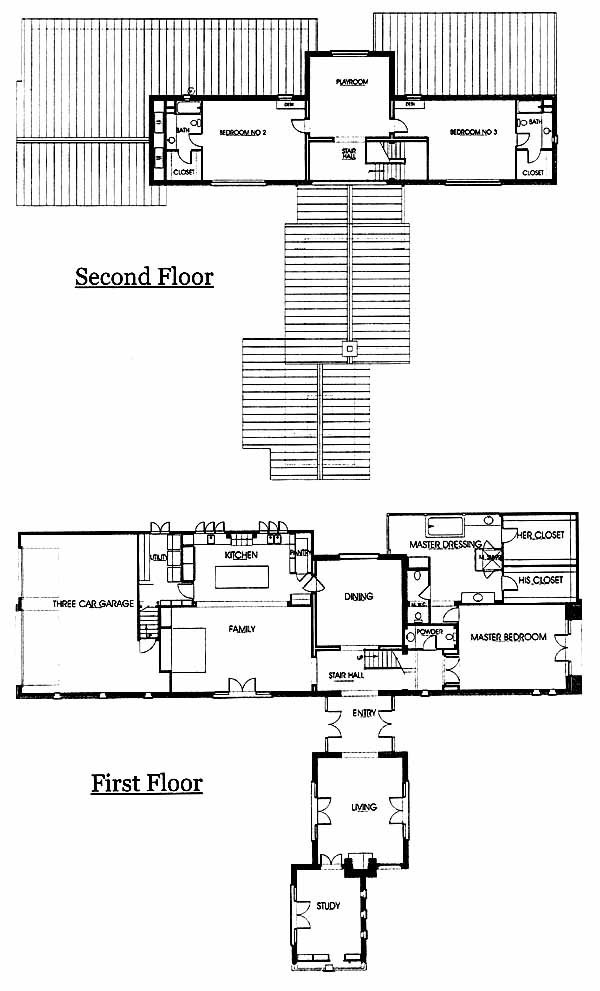Model Plan 10
North Central Bexar County, Texas New Homes for Sale

North Central Bexar County, Texas New Homes for Sale
3 Bedroom, 3.5 Bath, 3 Car Garage
5029 - Square Feet
$1,190,000
Model Plan 10 - North Central Bexar County, Texas New Homes for Sale
3 Bedroom, 3.5 Bath, 3 Car Garage
5029 - Square Feet
$1,190,000
Area: North Central Bexar County, Texas
This community has been designed to be in harmony with it's serene forest setting. Known as one of the most desirable residential communities in San Antonio. Landscaped parks, greenbelts, boulevards and nature trails are just some of the amenities you will enjoy once you move into your new home.
As you enter this stunning home you be greeted by the living room which leads to the study on your right. As you continue through the home you'll come to the lovely dining room. As you walk pas the powder room you will enter the impressive master bedroom and bath with tub, shower and his and her walk-in closets. On the other side of the dining room you have the large family room and kitchen with pantry, island and wrap around counter. On the second floor the stair hall leads you into the beautiful playroom. From the playroom you can access the 2nd bedroom with bath and walk-in closet and the 3rd bedroom also with bath and walk-in closet. This home truly is a must see.
Please complete the form below to get more information on Model Plan 10 and other available new home listings from a local North Central Bexar County, Texas Real Estate Agent
Contact a local North Central Bexar County, TX Real Estate Agent
(Please enter all fields.)
Plan 10 in North Central Bexar County
Featured New Home

Featured Mortgage Brokers
- NEIGHBORS FINANCIAL CORP, SACRAMENTO, CA
2831 G ST STE 200
SACRAMENTO, CA 95816 - FIRST HERITAGE FINANCIAL, LLC, TREVOSE, PA
2655 NESHAMINY INTERPLEX DR
TREVOSE, PA 19053 - FINANCIAL FREEDOM ACQUISITION LLC, IRVINE, CA
1 BANTING
IRVINE, CA 92618 - FIRST HOME MORTGAGE CORP, MILLERSVILLE, MD
8638 VETERANS HWY STE 300
MILLERSVILLE, MD 21108 - AMERICAN MIDWEST MTG CORP, CLEVELAND, OH
6363 YORK RD STE 300
CLEVELAND, OH 44130
