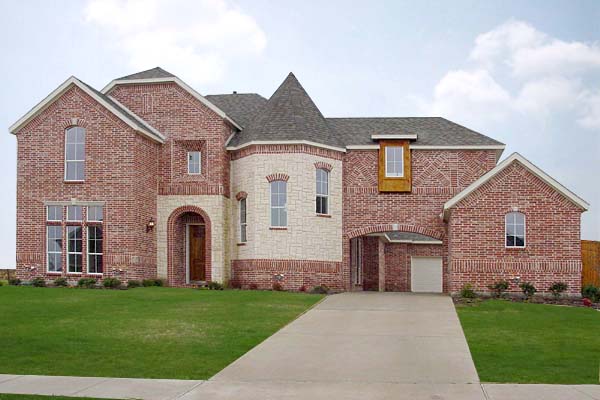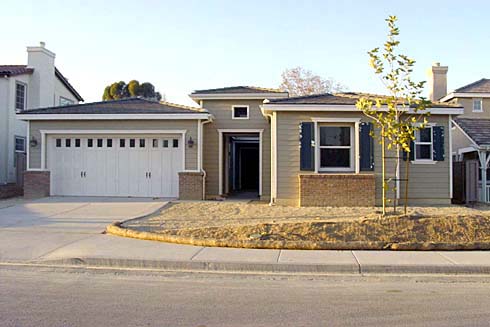Model Plan 6401
Fairview, Texas New Homes for Sale

Fairview, Texas New Homes for Sale
4 Bedroom, 3.5 Bath, 3 Car Garage
3574 - Square Feet
$369,900
Model Plan 6401 - Fairview, Texas New Homes for Sale
4 Bedroom, 3.5 Bath, 3 Car Garage
3574 - Square Feet
$369,900
Area: Fairview, Texas
This master-planned community has custom elegance, a prime location, manicured park areas and walking and jogging paths. Ideally located close to both work and play, this neighborhood is perfect for a family on the move or one just starting out.
The foyer flanked by the living and dining room leads you past the study and powder room on your way to the large family room. Open to the family room is the kitchen with island and breakfast nook. Also from the family room you can access the massive master bedroom and bath with tub, shower and dual vanities. On the second floor you'll find the 2nd and 3rd bedroom with bath, 4th bedroom and game room.
Please complete the form below to get more information on Model Plan 6401 and other available new home listings from a local Fairview, Texas Real Estate Agent
Contact a local Fairview, TX Real Estate Agent
(Please enter all fields.)
Plan 6401 in Fairview
Featured New Home

Featured Real Estate Agents
Dolores King
Keller Williams Realty

Phone: (214) 641-8485
Dallas, TX
[email protected]
Ryan Weidner
RE/MAX Town & Country

Phone: (972) 754-2352
Allen, TX
[email protected]
Paige Owens
Owens Realtors, LLC

Phone: (855) 910-7915
Allen, TX
Cassandra Shead
Cassandra Shead Realtors

Phone: (469) 532-2798
Plano, TX
Donna Pekarek
Featured Mortgage Brokers
- MANN MORTGAGE LLC, LEWISTON, ID
247 THAIN RD STE 104
LEWISTON, ID 83501 - American Finance-Thomasville, mortgage broker in Thomasville, GA
15179 US Hwy 19 South
Thomasville, GA 31792 - MCCUE MORTGAGE COMPANY, NEW BRITAIN, CT
1 LIBERTY SQ
NEW BRITAIN, CT 6051 - ADVISORS MORTGAGE GROUP LLC, TURNERSVILLE, NJ
4991 BLACK HORSE PIKE
TURNERSVILLE, NJ 8012 - VENTA FINANCIAL GROUP INC, LAS VEGAS, NV
1300 S JONES BLVD STE 150
LAS VEGAS, NV 89146

