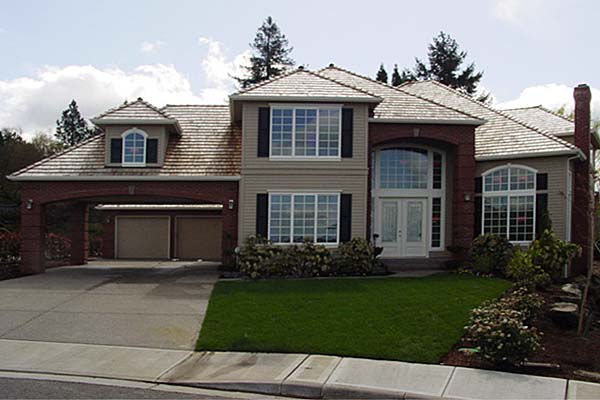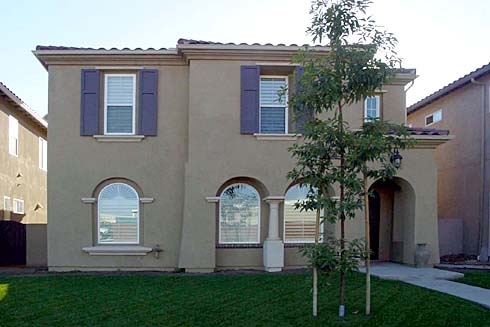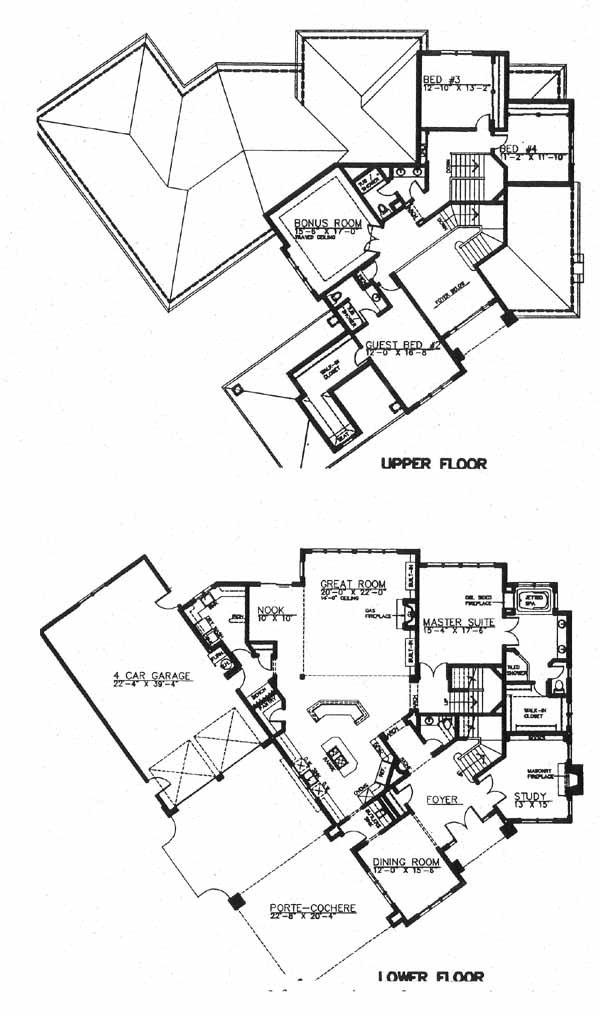Model Plan 138
Tigard, Oregon New Homes for Sale

Tigard, Oregon New Homes for Sale
4 Bedroom, 3.5 Bath, 4 Car Garage
4409 - Square Feet
$820,000
Model Plan 138 - Tigard, Oregon New Homes for Sale
4 Bedroom, 3.5 Bath, 4 Car Garage
4409 - Square Feet
$820,000
Area: Tigard, Oregon
This is one of the finest residential communities you'll ever get the chance to see. You are in short reach of all the wonderful amenities of downtown Portland and neighborhood shopping and eateries are abundant and easily accessible.
The foyer flanked by study and dining room takes you past the powder room and into the massive great room with gas fireplace. Open to the great room is the kitchen with island, pantry and breakfast nook and just to the right of the great room is the master suite and bath with walk-in closet and dual vanities. Upstairs you have the 2nd bedroom with bath, 3rd and 4th bedrooms, hall bath and a large bonus room.
Please complete the form below to get more information on Model Plan 138 and other available new home listings from a local Tigard, Oregon Real Estate Agent
Contact a local Tigard, OR Real Estate Agent
(Please enter all fields.)
Plan 138 in Tigard
Featured New Home

Featured Real Estate Agents
Carolyn Hoty
Keller Williams Realty Professional

Phone: (503) 496-7963
Portland, OR
[email protected]
Carey Hughes
Keller Williams Realty Professional

Phone: (503) 713-6140
Portland, OR
Linda Quinn and Anne Stewart
Keller Williams Realty PP

Phone: (503) 966-9668
Portland, OR
[email protected]
Todd and Leslie McCabe
Keller Williams Portland Premiere

Phone: (503) 743-0245
Portland, OR
[email protected]
Amy Savage
Featured Mortgage Brokers
- SYNOVUS MORTGAGE CORP, ROSWELL, GA
10446 ALPHARETTA ST
ROSWELL, GA 30075 - GATEWAY FUNDING DIVERSIFIED MTG SRVS LP, CARMEL, IN
600 E CARMEL DR STE 169
CARMEL, IN 46032 - KENTUCKY HOUSING CORPORATION, FRANKFORT, KY
1231 LOUISVILLE RD
FRANKFORT, KY 40601 - CSTONE MORTGAGE INC, SAN DIEGO, CA
4545 MURPHY CANYON RD STE 213
SAN DIEGO, CA 92123 - CARLILE PROPERTIES, SACRAMENTO, CA
1009 22ND STREET, 3A
SACRAMENTO, CA 95816

